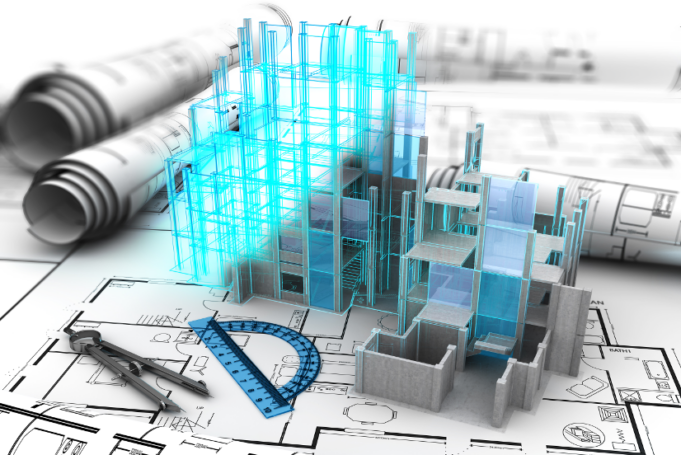BIM (Building Information Modelling) is a digital tool that has transformed the architecture business. It is a method of constructing a 3D model of a building that may be used to simulate the construction process and identify potential problems before construction begins. BIM has become a crucial tool for architects, engineers, and contractors since it allows for more efficient and accurate building design and construction. In this article, you will get to know about 5 ways how BIM benefits architectural design.
Improved Collaboration and Communication
One of the main benefits of BIM is that it makes it easier for architects, engineers, contractors, and other people involved in the planning and building process to work together and talk to each other. BIM software lets team members work together and share information in real-time, making mistakes or misunderstandings less likely. BIM makes a central database for all project information, like design papers, specifications, and project schedules. This lets everyone on the team see and change information in real-time, so everyone is always working with the same information. BIM also lets architects see and study different design options, which they can then share with other team members and clients. This makes it easier for people to talk to each other and make decisions.
Enhanced Design Visualization and Analysis
By making it easier to visualize and analyze designs, BIM software lets builders make 3D models of buildings with exact measurements and materials. This lets builders fully imagine and try out different design options, which helps them find problems before they start building. Architects can also use BIM tools to do in-depth analyses of building performance, like how well it uses energy, how it looks, how it sounds, and how well it is built. Architects can use this to create safe, comfortable, and environmentally friendly buildings while reducing waste and cutting costs. BIM outsourcing services provide access to a team of experienced BIM professionals who can handle all aspects of BIM design and management, from 3D modeling and visualization to project coordination and documentation.
Increased Efficiency and Productivity
BIM software has advanced automation and optimization features that help builders speed up and improve their design processes and make them more efficient. Many routine jobs, like making floor plans, elevations, and sections, can be done automatically by BIM software. This gives architects more time to work on more creative and complex parts of the design. BIM software also lets architects make thorough schedules and lists of materials, which cuts down on the time and work needed to plan and run a project. This lets builders finish projects faster and better, saving money and making them more profitable.
Improved Cost Control and Risk Management
BIM software offers architects detailed information on project costs, allowing them to monitor and control project spending more efficiently. Architects can use BIM software to generate precise cost estimates and manage project costs in real-time, allowing them to spot possible cost overruns and alter project designs as needed. BIM software also assists architects in more efficiently managing project risks. BIM software allows architects to uncover potential safety dangers and design defects before construction begins by providing a thorough and accurate picture of the building’s design and construction. This reduces the chance of accidents and delays.
Enhanced Sustainability and Environmental Performance
BIM software enables architects to design more sustainable and ecologically friendly buildings. BIM software delivers advanced energy analysis tools to architects, allowing them to optimize building design for energy efficiency and reduce carbon emissions. Architects can also use BIM software to create buildings that are more resistant to climate change and natural calamities. Architects can optimize the building’s design to minimize damage and assure occupant safety by modeling the building’s response to diverse weather and environmental conditions. Architectural BIM services offer flexible and scalable solutions, allowing architects and construction firms to customize BIM services to their specific needs and requirements.
Conclusion
Building Information Modelling (BIM) is altering the area of architecture and construction by offering architects improved design, analysis, and management tools and capabilities. BIM has several advantages in architectural design, such as greater collaboration and communication, improved design visualization and analysis, increased efficiency and productivity, improved cost control and risk management, and improved sustainability and environmental performance. Architects may increase the quality and efficiency of their work, decrease costs and hazards, and contribute to a more sustainable and resilient built environment by using BIM software.

















