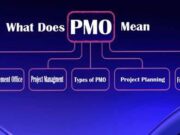Prefab steel buildings, also known as pre-engineered metal buildings, have become increasingly popular due to their durability, versatility, and affordability. These constructions can be used for various purposes, including commercial, industrial, and residential applications. However, before enjoying the benefits of a pre engineered steel building, you must go through the design process.
This blog post intends to guide you through the design process for prefab steel buildings, outlining the fundamental steps required to bring your vision to fruition!
Step 1: Define Your Needs
The foremost step in the design process for a pre-engineered steel building is to define your needs. This involves identifying the purpose of your building, the size and layout required, and any special features or requirements. For example, if you’re building a warehouse, you must consider factors like storage capacity, loading docks, and access points. Defining the needs upfront will help ensure one’s building is designed to meet one’s exact specifications and requirements.
Step 2: Choosing the Design Team
Once folks have defined their needs, the next step is to choose their design team. This typically includes an architect or engineer specializing in prefab steel constructions. The design team will work with owners to create a detailed plan for their building, including the layout, structural requirements, and any special features or requirements. Choosing a design team with experience with prefab metal buildings is essential to ensure a project is completed on time, within budget, and to the owner’s satisfaction.
Step 3: Choose Your Materials
Another critical step in the design process for prefab steel buildings is choosing the materials. These buildings are typically made from high-quality metal designed to be durable, weather-resistant, and low-maintenance. However, many different types of metals are available, like stainless steel, copper, aluminium, and iron, each with unique properties and benefits. The design team can help people choose the suitable metal for their project based on their budget, location, and intended use.
Step 4: Customizing the Design
Once building owners have chosen their materials, the next step is to customize their design. This involves working with their design team to create a detailed plan for their building, including the layout, structural requirements, and any special features or requirements. During this stage, people will be able to make changes or modifications to their designs based on their needs and preferences.
Step 5: Manufacturing and Construction
Manufacturing and construction are the final steps in the design process for prefab steel buildings. Once your design is finalized, your building will be manufactured off-site in a factory setting. It allows for a more streamlined manufacturing process, with fewer delays and complications than traditional construction methods. Once your building is manufactured, it will be shipped to your location and assembled on-site. The assembly process is typically quick and easy, with most buildings able to be completed within a few weeks or months.
Conclusion
The design process for prefab steel buildings involves several critical steps, from defining your needs to choosing your materials, customizing your design, and manufacturing and construction. By following such steps mentioned above and working with a qualified design team, you can create a building that meets your exact specifications and requirements while also being durable, versatile, and affordable. If you’re considering a prefab steel building for your next project, choose a reputable design team and manufacturer who can help you navigate the design process and bring your perception to life.

















